Search
Category
Menu
Search
Category
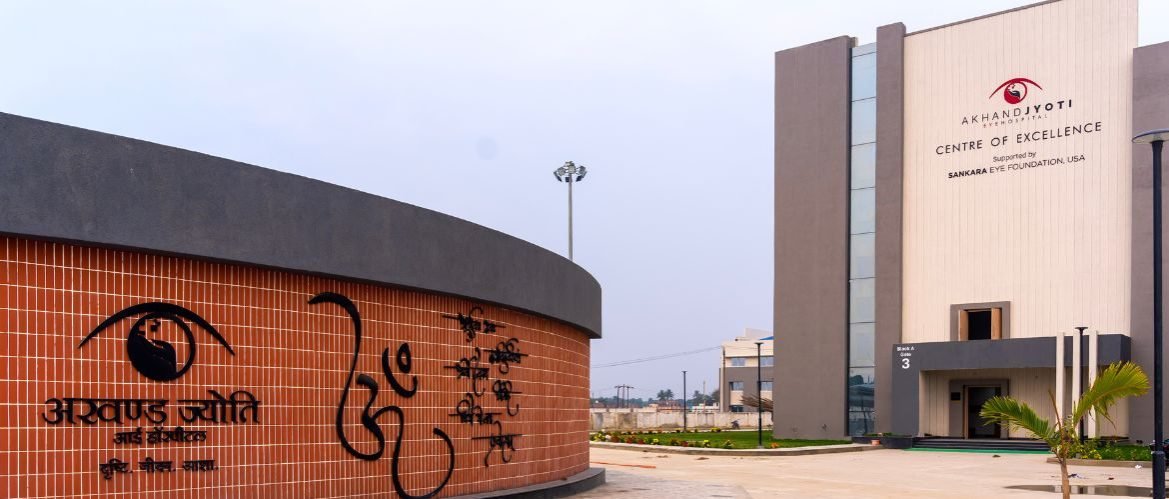
In Mastichak, a village in Bihar, Akhand Jyoti Eye Hospital emerges as a beacon of hope in the battle against blindness, a prominent issue in the state. Supported by Sankara Eye Foundation, a non-profit organisation, this institution is on a noble mission to eliminate curable blindness from Bihar by 2030.
The hospital has been meticulously crafted by BuiltX SDC (Sustainable Design & Construction), India’s pioneering AEC company exclusively partnering with non-profit organisations. With Abdul Aleem, CEO and Co-Founder of BuiltX, leading the design and construction, this distinctive collaboration embodies a harmonious blend of expertise and compassion. Abdul’s commitment to humanitarian architecture, coupled with his family’s three decades of construction industry expertise, helped Akhand Jyoti build Eastern India’s largest charitable eye hospital.
In response to the NGOs’ mandate for budget-consciousness and the seismic
sensitivity of the location, the project embraced a strategic approach. Abdul
mentions, “We collaborated with the leading experts from the Civil Engineering
Departments at IIT Delhi and IIT Patna to enhance the structural design, optimize material selection, and streamline the construction management of the project. This ensured our adherence to budget considerations while choosing robust materials like iron, cement and steel for the structural skeleton. The raw materials like bricksand sand were sourced from close vicinity, which curtailed transportation costs.”
Further contemplating regional contextualization, he elaborates, “The building is strategically oriented along the north-west to minimize heat gain, while the roof slab was installed with terracotta tiles to further reduce thermal absorption, thus enhancing overall energy efficiency. We also primed the roof with a waterproof treatment for future green roofing to boost insulation and elevate the building’s eco-friendliness.”
The hospital’s façade was conceived as an “aspirational” architectural statement, a sophisticated structure that defies conventional rural healthcare aesthetics. Characterised by a linear form, the building exterior is dressed in a sleek interplay of finishes such as Aluminium Composite Panels (ACPs), textured paint, and glazing in contrasting hues. A portico enhances the entrance, adding depth and crispness with its columns. Driven by contemporary minimalism, the design exudes elegance, creating a welcoming and uplifting environment for patients and visitors alike.
Upon entering, the visitors are greeted by a sunlit lobby, courtesy the overhead
skylight, a delightful departure from the customary hospital experience where the registration desk typically takes precedence. Abdul states “Recognizing that the visitors would predominantly come from rural areas and may have visual
impairments, we tailored every aspect of the hospital’s patient experience. We
strived to establish a comforting and supportive atmosphere for visitors through thoughtful selection of finishes, incorporating divergent colours, employing eye-friendly lighting, providing clear signage, and maintaining high standards of hygiene throughout the hospital.” Meticulous spatial planning was paramount in orchestrating the layout and organisation of the medical facility’s essential rooms. Every space, from the placement of examination rooms to the configuration of administrative spaces, underwent thorough consideration to maximise operational efficiency throughout the hospital.
Continuing the same design ethos as the outer shell, the interiors embrace simplicity with strength and grace. Smooth, modern textures create a refined ambiance, complemented by the addition of muted wood accents that infuse the spaces with rustic warmth. Grounded in both style and resilience, the flooring boasts double-charged vitrified tiles, offering durability alongside a visually pleasing aesthetic. Additionally, healthcare-specific building services were discreetly integrated across the structure without comprising aesthetic harmony.
Abdul reflects, “Close collaboration with our clients defined our journey, marked by transparent communication and prompt problem-solving at every step. We enforced rigorous quality checks to produce a facility that stands the test of time. It was immensely rewarding to contribute to the heroic cause of this project, which aims to provide an estimated 1.3 million free eye surgeries over the next decade, along with over 10 million primary eye care treatments for people in the region.”
FACT FILE :
Name of the project: The Akhand Jyoti Eye Hospital Centre of Excellence
Project Typology: Hospital
Firm Name: BuiltX Sustainable Design & Construction
Instagram handles to be tagged:
Firm: NA
Text Courtesy: Mehar Deep Kaur
https://instagram.com/mehardeep_official
Photography: Soura Roy
https://www.instagram.com/soura.roy/
Location of the project: Mastichak village, District Saran, Bihar
Area (Sq.ft): 2,00,000+
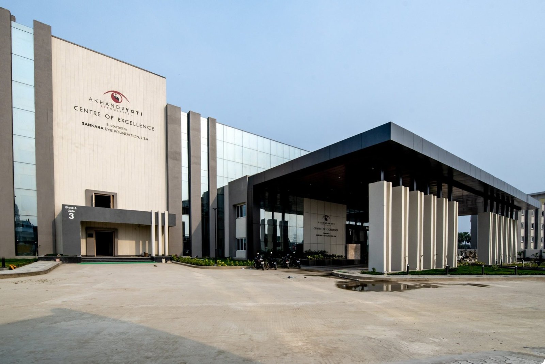
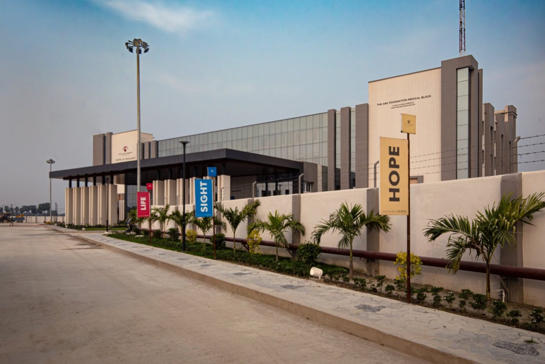
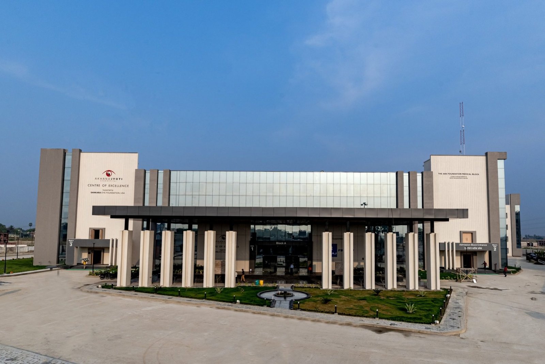
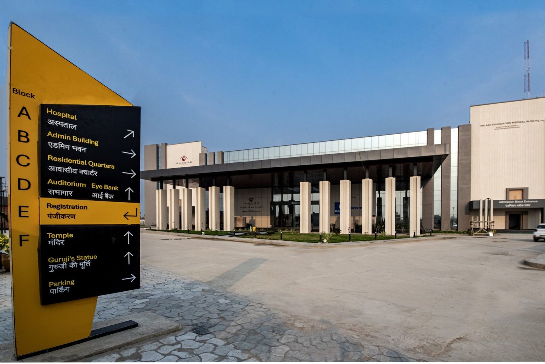
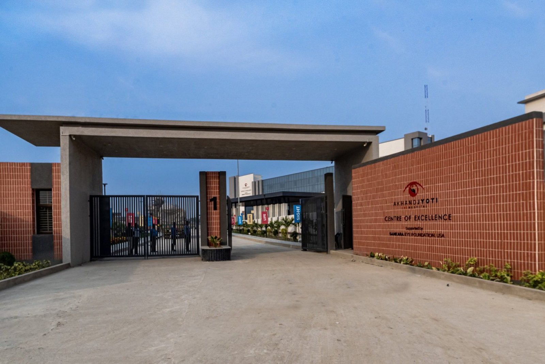
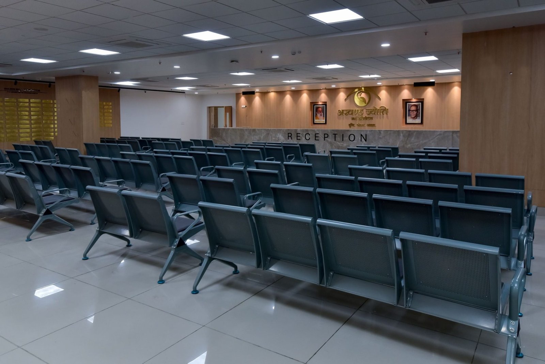
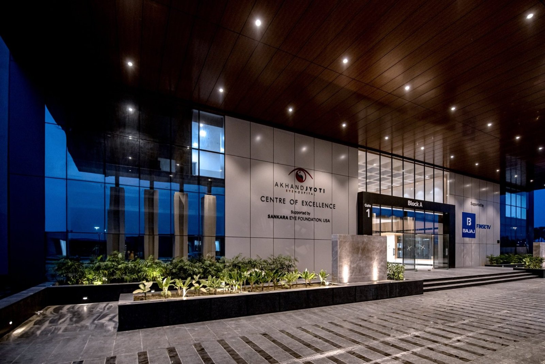
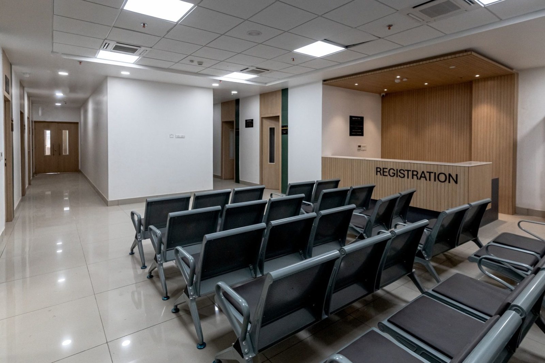
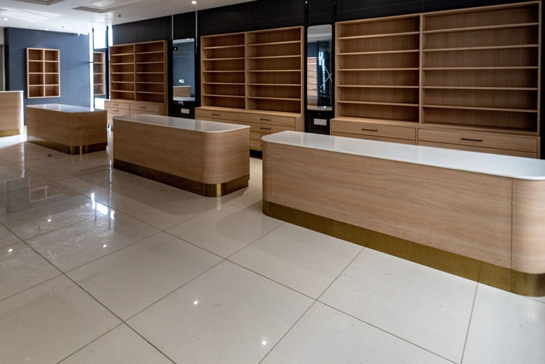
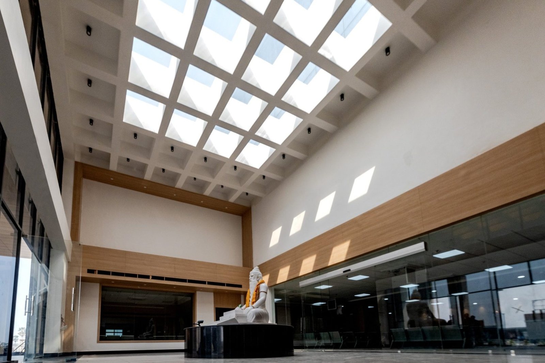
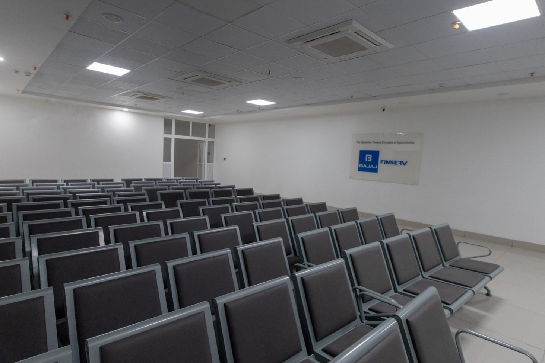
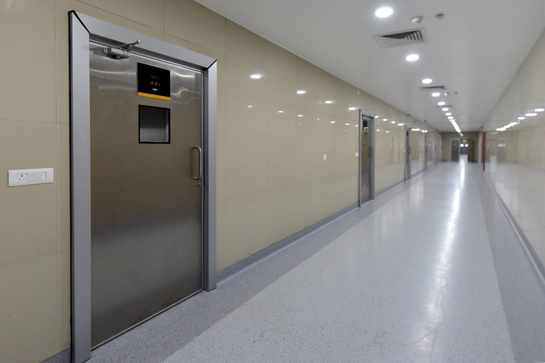
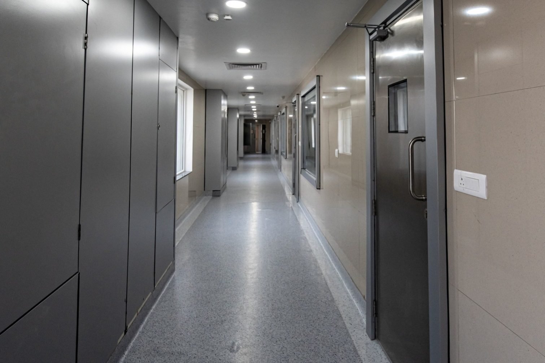
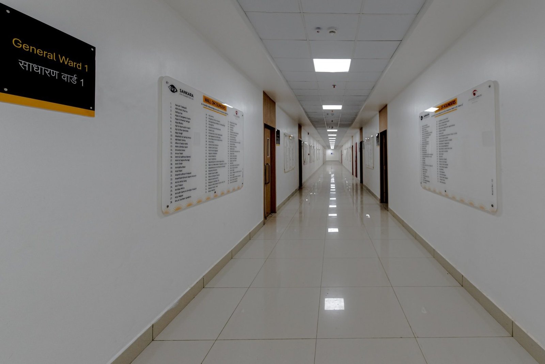
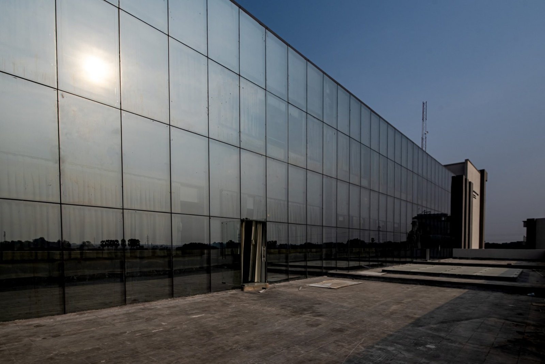
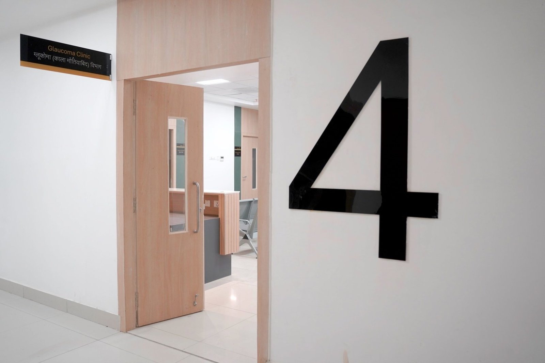
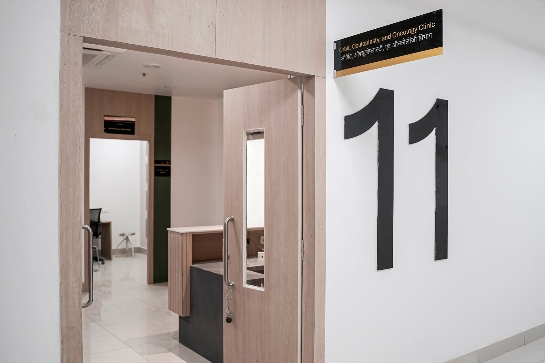
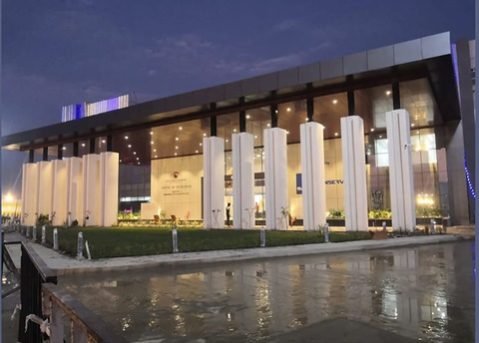
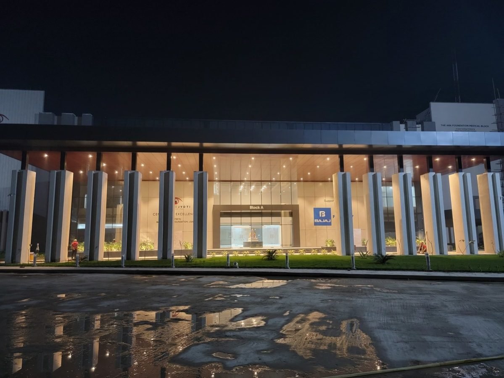
You must be logged in to post a comment.




© Vastukul 2021 Design By Creative Turtles
© Vastukul 2021 Design By Creative Turtles